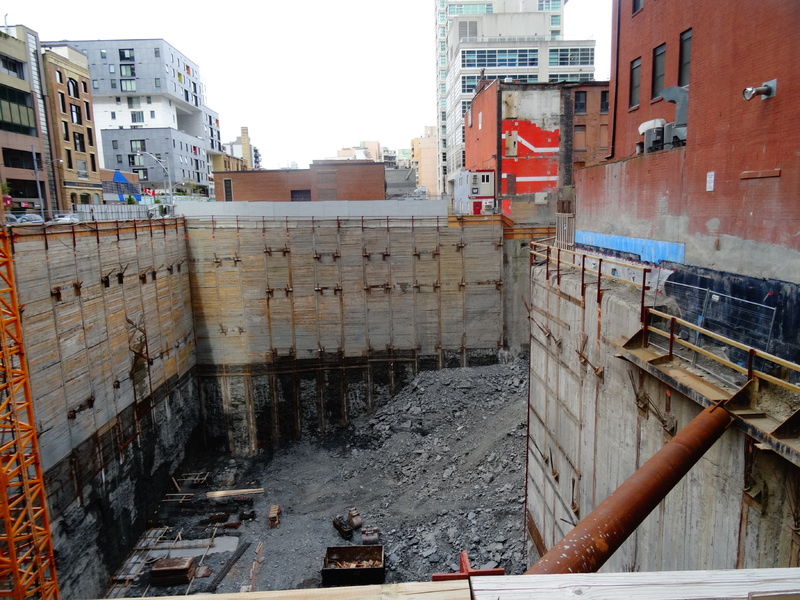
As is the case for most projects, the addition did not appear to be designed with any consideration as to how the excavation would be made. With respect to excavation support and other temporary systems, most owners and design professionals take the attitude that they should “let the contractor figure out”. In this case, the addition was shown to be built out to the property lines. This would require the excavation support to be constructed entirely on the adjacent properties. Had the owner approached the neighbors about easements? Would the easements be permanent or temporary? A permanent easement is typically required for excavations support, due to the difficulty and hazards associated with complete removal of the system. Temporary easements would severely limit the types of excavation support that could be used.
The next issue was access to the backyard. The borings for the project were made with a tripod (Yes! Perhaps surprisingly, there were borings made), suggesting that access for even a small drill rig would be difficult. Ordinarily, the subsurface conditions and proximity to adjacent buildings would lead to the use of a drilled-in soldier pile system. However, if access precluded bringing in a drill rig, much less equipment to lift the piles, then this would be infeasible. The alternative would probably be a wood sheeting system, but this would require a number of bracing elements and somewhat complicated staging of the excavation, support installation and foundation construction. I am guessing the structural design of the foundation walls did not anticipate that the footing dowels might conflict with a brace for the excavation support, just to name one potential complication.
This project is an interesting example because below-ground construction issues are out of proportion with the scope of the project as a whole. It is an alteration to a residential structure, yet the excavation support requirements are comparable to a utility project, if not a small new building. In this sort of case, the risk associated with the project is increased substantially because the contractor may understand the project as a residential addition and not be prepared to provide a feasible support of excavation system. The result can be project delays, claims and damage to adjacent properties. While these risks may not be large in an absolute sense for this particular project, they are disproportionately large.
Managing below-ground construction risk, especially in the urban environment, begins in the design phase (if not earlier). Project programming should take below-ground risk into account. This requires the engagement of a qualified foundation engineer for the duration of design and construction, as opposed to receiving a generic report from a testing agency that low bids the geotechnical borings and laboratory testing. There are often opportunities to reduce the cost or risk of below-ground construction, but some of them must be incorporated into the design of the project. For example, I have seen projects where basement construction has been configured to avoid underpinning adjacent buildings or loading existing underground facilities. The sooner these opportunities are exploited, the less expensive it is to implement the changes.
When the complexity of excavation is disproportionate with the project, it sometimes makes sense to provide a partially or completely designed support of excavation system in the construction contract documents. This communicates to the contractors bidding the project what is likely to be required by way of excavation methods and helps to avoid a contractor being awarded work because they did not understand what would be necessary to construct the project. This approach is often required by certain transit agencies and utilities with jurisdiction over potentially impacting projects, as well as by New York City and the District of Columbia for building projects. Performance standards should be included in the contract documents so that the objectives of the system will still be met should the contractor want to use a different system more suited to their capabilities.
One way that urban construction is different from building in other environments is the likelihood that construction considerations, such as excavation support for below-ground work, can impact project risk, cost and overall success. The typical approach of designing the project in a vacuum and expecting the contractor to “figure it out” adds cost and risk and decreases the chance the project will perform as expected. Successful urban projects require a more proactive approach to risk management, including consideration of construction method during design, especially for below-ground systems.
The information and statements in this document are for information purposes only and do not comprise the professional advice of the author or create a professional relationship between reader and author.
See also: Foundation / Geostructural Engineering, Risk Management, Support of Excavation, Urban Construction
